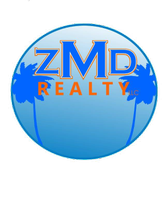6030 ORLEANS AVE New Orleans, LA 70124
UPDATED:
Key Details
Property Type Townhouse
Sub Type Townhouse
Listing Status Active
Purchase Type For Rent
Square Footage 2,178 sqft
Subdivision Lakeview
MLS Listing ID 2506891
Bedrooms 3
Full Baths 2
Half Baths 1
Construction Status Excellent
HOA Y/N No
Year Built 1986
Property Sub-Type Townhouse
Property Description
Inviting multi-purpose BONUS ROOM has a brick fireplace, brand new vinyl flooring, ½ bath & walk-in storage room with metro shelving. Includes a 2 car CARPORT in the back with storage room, private fenced-in backyard with patio, dryer, brand new washing machine, stand-up walkaround attic space AND newly painted walls throughout! The PRIMARY bedroom has many great features, including vaulted ceilings with views of the sky from the skylight and large windows that overlook the illuminated atrium creating Zen mornings & peaceful evenings. Double doors open onto the ensuite full size bathroom and the walk-in closet showcases an octagon picture window. Spacious with warm engineered wood floors & 2nd closet. (Includes a motorized blind for the skylight too!). The MIDDLE bedroom has a walk-in closet, large windows overlooking the atrium & direct access into the shared full bathroom which has a large marble vanity and a private tub & toilet room. The 3RD bedroom has vaulted ceilings, 2 sets of wall closets & direct access into the shared bathroom. LAKEVIEW LIVING offers City Park, great schools, restaurants, shopping & more! Lawn care & bi-annual pest control INCLUDED in the rent! PETS to be pre-approved by providing a photo, name, breed, weight & age. If approved by photo, Landlord will want to meet the pet in person for final approval. $250 non-refundable pet fee each pet. Renter's insurance is required. Application process: RentSpree online $39.99 each person 18 years & older, copy of driver's license(s) & past 3 months of proof of income. Listing agent is related to the landlord.
Location
State LA
County Orleans
Interior
Interior Features Attic, Carbon Monoxide Detector, Fireplace, Granite Counters, Pull Down Attic Stairs, Stainless Steel Appliances, Cable TV, Vaulted Ceiling(s)
Heating Central, Multiple Heating Units
Cooling Central Air, 2 Units
Furnishings Unfurnished
Fireplace Yes
Appliance Cooktop, Double Oven, Dryer, Dishwasher, Microwave, Refrigerator, Washer
Exterior
Exterior Feature Fence
Parking Features Covered, Carport, Two Spaces
Pool None
Water Access Desc Public
Building
Lot Description City Lot, Rectangular Lot
Dwelling Type Townhouse
Story 2
Foundation Slab
Sewer Public Sewer
Water Public
Construction Status Excellent
Schools
Elementary Schools St Puis
Middle Schools Hynes Charter
High Schools Ben Franklin
Others
Tax ID 206312624
Pets Allowed Cats OK, Dogs OK, Pet Restrictions




