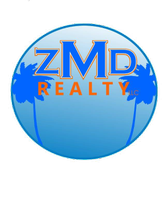For more information regarding the value of a property, please contact us for a free consultation.
449 RUTHERFORD DR Covington, LA 70433
Want to know what your home might be worth? Contact us for a FREE valuation!

Our team is ready to help you sell your home for the highest possible price ASAP
Key Details
Sold Price $605,000
Property Type Single Family Home
Sub Type Detached
Listing Status Sold
Purchase Type For Sale
Square Footage 3,476 sqft
Price per Sqft $174
Subdivision River Oaks Estates
MLS Listing ID 2486480
Style French Provincial
Bedrooms 4
Full Baths 3
HOA Fees $26/mo
Year Built 1998
Lot Size 0.361 Acres
Property Sub-Type Detached
Property Description
ALL GROUND FLOOR split+open floor plan.
NO LA CITIZENS INSURANCE REQUIREMENT, NO FLOOD REQUIRED + Blue Ribbon MANDEVILLE schools save you thousands every year!
Brick entryway w/gas lamp & majestic dual wood/leaded glass doors open to soaring ceilings w/low-e window walls in common areas & multi-piece crown on dove grey walls.
4BR/3BA complemented by huge rec room (w/full wet bar), large dining room & den w/fireplace & plentiful windows overlooking outdoor kitchen/grill area.
Kitchen is a focal point w/full slab eat-in island atop abundant solid wood cabinets against delicate translucent glass tile backsplash. High end appliances w/dual fridge-&freezer-only units + Kitchen Aid rangetop, smart oven, microwave, dishwasher + warming drawer. Also includes pot filler & Delta smart touch kitchen faucet.
Master suite has a bi-level tray ceiling & dual large walk-in closets w/custom wood cabinetry. Master bath sports large-format tile, glass shower & wood vanities w/granite plus top-line Delta matte black fixtures.
200+ sqft bonus room (not incl in GLA) w/closet above living area brings total conditioned space to 3650+!
Utility space includes laundry w/hanging space, folding area, wood shelving, built-in ironing board & HE smart washer/dryer. Garage is oversized & insulated, w/large slop sink & freezer space. Also includes pre-wire for portable generator & DUAL decked walk-in attics.
Fully bricked exterior finished in Italian white limewash w/soft gray accents matching insulated garage doors. 30-year roof installed 2019.
Home is fully automated & includes cameras & NVR, video doorbell & security system.
Other items replaced by owners include HVAC registers, primary HVAC, sewerage plumbing, all carpet in GLA, all switches, outlets, plates, door hardware & more.
Dual water heaters. Plumbing lines ALL COPPER.
Though move-in ready, owners offering $5,000 allowance if closed by 4/15. HOA has pool, clubhouse, playground, tennis courts & more.
Location
State LA
County St Tammany
Community Pool
Interior
Heating Central, Multiple Heating Units
Cooling Central Air, 2 Units
Fireplaces Type Gas Starter, Wood Burning
Exterior
Exterior Feature Fence, Porch, Patio, Tennis Court(s), Outdoor Kitchen
Parking Features Garage, Two Spaces, Three or more Spaces, Garage Door Opener
Pool Community, In Ground
Community Features Pool
Amenities Available Clubhouse
Roof Type Asphalt,Shingle
Building
Lot Description Outside City Limits, Oversized Lot, Rectangular Lot
Foundation Slab
Sewer Public Sewer
Water Public
Schools
Elementary Schools Pes
Middle Schools Tms
High Schools Mhs
Others
Special Listing Condition None
Read Less

Bought with Keller Williams Realty Services



